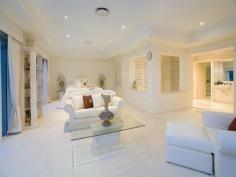39 Wendouree Crescent Westlake QLD 4074
Architecturally classic in style, this inspiring 5 bedroom villa is luxurious in character and exceptionally located.
Designed to take full advantage of the approx 1200sq metre absolute north facing riverfront setting.
Beautifully landscaped gardens surround the 12 metre Mediterranean
blue pool and columned gazebo, flowing down to a full sized pontoon.
The interior, though opulent and impressive with its gracious
columns, curved staircase, fireplace, black wrought iron banister and
railings set against a palette of white and neutral colours has
understated elegance and tasteful detail throughout. Imported Rosewood
cabinetry and black granite bench tops with European appliances are
featured in the large kitchen. Intimacy and style is the theme of the
formal lounge room with a fireplace and chic chandelier as its focus.
Boasting 5 double sized bedrooms, 4 bathrooms and a large study the
home has ample room for entertaining family and guests. The magnificent
master suite with a private lounge and generous ensuite is a relaxing
personal retreat, which opens on to its own balcony overlooking the pool
and grand river views.
A few features:
* Ducted air conditioning throughout
* Intercom
* Security system
* 12 metre pool
* Waterfall cascading to riverfront
* 3 Massive outdoor entertainment areas
* 3 decks overlooking the river
* High ceilings throughout
* Parent’s retreat with private spa & lounging room + balcony
* 3 Slimline water tanks
* 3 car garage
A mix of classic style and restrained elegance, thoughtful design and an enviable location have created an exceptional property.


