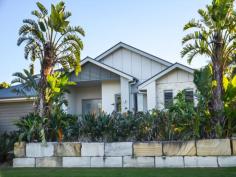25 Candlebark Circuit Upper Coomera
EXCELLENT VALUE AT HIGHLAND RESERVE!
This immaculate ex-display home is positioned in one of Upper Coomera’s most sought after estates, ‘Highland Reserve’.
Built
with the highest quality fittings and fixtures throughout the property
presents as new and offers the astute buyer an opportunity to reside in a
spacious, contemporary and well-designed property in an excellent
location.
Features include:
• Four generous bedrooms with built in robes,
•
Huge master bedroom with walk in robe, ensuite featuring twin vanities
set in Caesarstone and double shower, plus its own private courtyard
•
Three living areas including formal lounge, tiled family room and
separate retreat or children’s play room downstairs also with private
courtyard
• Galley style kitchen with Caesarstone benchtops, six
burner gas cooktop and 900mm wide stainless steel oven, dishwasher and
walk in pantry
• Tiled dining room off kitchen
• Main bathroom downstairs also with stone benchtops plus powder room upstairs for guests
• Ducted zoned air conditioning and heating throughout
• Security alarm system
• Covered outdoor patio area
• Beautifully landscaped grounds with a fully fenced rear yard
•...show more
- General Features
- Property Type:House
- Bedrooms:4
- Bathrooms:2
- Building Size:278.71 m² (30 squares) approx
- Land Size:704 m² (approx)
- Price per m²:$780


