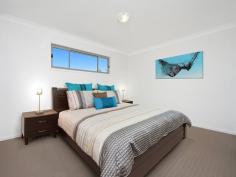Lot 205 Bunker Road, Inspire, Victoria Point Qld 4165
Brand new home with an open-plan living area and galley style kitchen,
situated at Victoria Point’s premium and most exciting new residential
estate.
Modern 4 bedroom home offering a master suite plus
three additional bedrooms or a study. It has a spacious living area to
the rear of the home and a formal lounge room to the front - the perfect
place to greet your guests, or to watch your favourite movie in peace.
The open-plan living area creates a central activity hub comprising the
kitchen, meals and family area that extend out into the alfresco area.
This house and land package includes everything you need to move straight in, features include:
• Modern Facade with Colorbond roof
• 4 bedrooms, the master with walk in robe and ensuite
• The bedroom wing and master suite are located at separate side of the home for privacy and time out.
• Large galley style kitchen with walk in pantry
• Carpet and tiles
• All windows are fitted with security screens and coverings
• Fully landscaped with Colorbond fencing, driveway and walking paths
• Plus letterbox, clothesline & TV aerial
*All photos, illustrations and plans are for illustrative purposes and should be used as a guide only*


