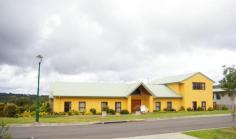2 Snowwood Avenue, Maleny
There are no compromises with this home, planned with thought and dedication to quality this is a home that would appeal to the most discerning of buyers. The floor plan has been specifically designed so that family members or visitors can have their own space. The master bedroom and fifth bedroom are separated from the other rooms to give a sense of privacy. The master is huge and has a very large ensuite with spa bath and large walk in robe. The other king size bedrooms are on the ground floor and serviced by a large guest bathroom, there are three living areas and a large 2 pak kitchen with farm views from the kitchen window. No expense has been spared in the kitchen which has granite bench tops and servery to the large entertainment deck. The kitchen has been fitted out with quality appliances which include a 5 burner gas cook top Falcon stove with and an electric over and top of the range Bosch dishwasher. There is a formal lounge, media room and dining room. There are features in this home which you will not see anywhere else such as locally milled timber doors, double hung timber windows, German manufactured timber floors and raked ceilings - nothing has been left out. The purpose built office is ideal for home business and has its own separate entrance. There is a double remote control garage with over 6 cubic metres of storage space as well as a separate workshop and storage area. The house is fully air conditioned with ducted reverse cyle air conditioning. There is a 440 litre hot water tank, 20,000 litre water tank supply as well as town water and a home entertainment hub for internet, television and piped music. The tastefully landscaped 756m2 block is privately fenced and easy to maintain. Shops and schools are only a few minutes' walk away. This home is an absolute must to inspect and represents excellent value


