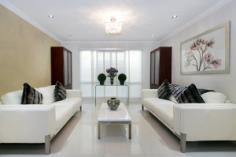14 Waterbrooke Cct Drewvale QLD 4116
This prestige executive residence on offer today delivers all that your family requires and more!
Welcome to Fourteen on Waterbrooke in Drewvale. Step inside and experience the quality and exceptional architectural design of this residence, all 574 square metres (approx. 61 squares) tailor made for a modern lifestyle.
There’s two of everything in this split level, double storey home that sits on a high positioned 824 sqm block of land that overlooks the park.
Formal Living
A convenience to have when needed, this area is just the right size to have more formal meetings in.
Family Dining
This area can cater to the largest of families, from birthdays to holiday feasts. There’s room for the whole family and your extra large dining table will not only fit but also look at home in this spacious room.
Kitchen
Both kitchens in the home come complete with Miele European appliances, gas cooktops, ovens (both gas and electrical), steam oven and a dishwasher in the main kitchen. Granite bench tops and durable 2 pac cabinetry give both kitchens a stylish appearance. A superb butler’s pantry in the main kitchen will ensure you have all the space for your culinary goods. It’s a joy to create new dishes or preparing those delicious family favourites in these well-planned kitchens!
Study
Decorate it to your taste and you will find an excellent functional room for the children’s homework or your home office.
Bedrooms
There are six in total, including two master suites and four generously portioned rooms for the children and guests. Each of the bedrooms has their own built in robes so that storage space isn’t a worry.
Library or Music Room
The musically talented in the family will love their time playing musical instruments or listening to their favourite music away from the other common areas of the home.
Mum and Dad can enjoy a gentle relaxing read, cozying up with a good book and a hot drink here.
Media Room
The home has a massive media room where the whole family and friends can get together to enjoy a movie or the latest game.
Family Room
The family room is filled with plenty of natural light and is the ideal place where the family can get together, catch up and share the day’s happenings. Overlooking the park, this room is fitted with block-out screens for easy automatic shade and extra privacy when needed.
Master Suites
There are two master suites, both of which are gloriously appointed with high ceilings and are luxuriously spacious.
Each of the master suites have their own en-suites that are fully tiled, fitted with spa baths, shower amenities and double vanities.
Ladies, the generously sized walk in robes give you the chance to showcase all those clothes, handbags and glorious shoes!
This property is situated in a sought after area of Drewvale and is close to all schools, ranging from childcare, kindergarten, primary schools and the highly regarded Stretton College being just a short walk away.
A lovely small park is a wonderful addition to the surrounds and gives a beautiful green vista looking out from the family room.
Nearby buses to the city approximately 2 mins walk, shopping centres and restaurants.
Features
• 6 Bedrooms in total
• 2 Master Bedrooms with Walk In Robes and En-suites
• 4 Bathrooms
• 2 Kitchens
• Formal Lounge and Dining
• Library or Music Room
• Separate Study
• Huge Media Room
• Steel Frame Construction
• 5 KW with 28 Solar Panels
• Council Rates: $400/quarter
• 5000L Water Tank
• Ducted Air conditioning with 6 Zones
• Fully Landscaped Garden
• Rendered External Walls
• Intercom and Camera
• 2 Car Garage


