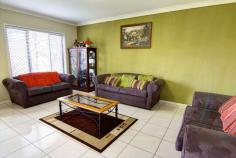Elimbah, QLD, 4516
Featuring a stunning blend of natural bush surrounds, gorgeous landscaping and spacious family living, this impressive 5-year-old Metricon home has been built to the highest of design standards and offers the ultimate private retreat within easy reach of all modern conveniences.
Perfectly positioned on a 3000m2 block and within close proximity to local schools, shops and the Bruce Highway, this striking property has imposing street appeal and boasts soaring 9 foot ceilings, a gorgeous internal timber staircase, 4 large bedrooms all with built-ins (Master with extra-large ensuite, Caesar Stone vanity and walk-in-wardrobe), fantastic chefs kitchen with walk-in pantry, Caesar Stone bench tops, gas cooking and stainless steel appliances, as well as a choice of entertaining and relaxation areas including parent's retreat/children's rumpus room upstairs, formal lounge, family dining area, games room and study downstairs, and outdoor entertaining deck with built-in outdoor kitchen and plumbed in sink outside. Your friends will be green with envy!
Additional external features to impress include a 2-bay shed + garden shed, a 26,000L water tank, 1.5KW solar power and solar hot water (making for low cost living), and side access, ideal for boat or caravan storage. This fantastic property really needs to be viewed to be fully appreciated, so call our offices today to arrange your private inspection!
Key Features of the Property include:
- 3463m2 block
- 4 large bedrooms all with built-ins (Master with extra-large ensuite and walk-in-wardrobe)
- 2 bathrooms (including a separate powder room and toilet downstairs)
- Impressive chefs kitchen boasting walk-in-pantry, gas cooking, stainless steel appliances and stunning Caeser Stone bench tops
- Parent's retreat or children's rumpus upstairs
- Formal lounge, family dining area, games room and study downstairs
- Designer features including 9 foot ceilings, internal timber staircase and modern white tiles to the downstairs living areas
- Outdoor entertaining deck with kitchen and plumbed in sink
- 2-bay shed + garden shed and 26,000L water tank
- 1.5KW solar power and solar hot water
- Side access
- Separate laundry
Agent
Name: Marie Moriarty
Phone: 07 3888 3666
Mobile: 0416 542 587
Agent
Name: Sean Moriarty
Phone: 07 3888 3666
Mobile: 0426 036 706
Perfectly positioned on a 3000m2 block and within close proximity to local schools, shops and the Bruce Highway, this striking property has imposing street appeal and boasts soaring 9 foot ceilings, a gorgeous internal timber staircase, 4 large bedrooms all with built-ins (Master with extra-large ensuite, Caesar Stone vanity and walk-in-wardrobe), fantastic chefs kitchen with walk-in pantry, Caesar Stone bench tops, gas cooking and stainless steel appliances, as well as a choice of entertaining and relaxation areas including parent's retreat/children's rumpus room upstairs, formal lounge, family dining area, games room and study downstairs, and outdoor entertaining deck with built-in outdoor kitchen and plumbed in sink outside. Your friends will be green with envy!
Additional external features to impress include a 2-bay shed + garden shed, a 26,000L water tank, 1.5KW solar power and solar hot water (making for low cost living), and side access, ideal for boat or caravan storage. This fantastic property really needs to be viewed to be fully appreciated, so call our offices today to arrange your private inspection!
Key Features of the Property include:
- 3463m2 block
- 4 large bedrooms all with built-ins (Master with extra-large ensuite and walk-in-wardrobe)
- 2 bathrooms (including a separate powder room and toilet downstairs)
- Impressive chefs kitchen boasting walk-in-pantry, gas cooking, stainless steel appliances and stunning Caeser Stone bench tops
- Parent's retreat or children's rumpus upstairs
- Formal lounge, family dining area, games room and study downstairs
- Designer features including 9 foot ceilings, internal timber staircase and modern white tiles to the downstairs living areas
- Outdoor entertaining deck with kitchen and plumbed in sink
- 2-bay shed + garden shed and 26,000L water tank
- 1.5KW solar power and solar hot water
- Side access
- Separate laundry
Property Details
Bedrooms4Bathrooms1Ensuites1Garages2Land Area3463 m2Agent
Name: Marie Moriarty
Phone: 07 3888 3666
Mobile: 0416 542 587
Agent
Name: Sean Moriarty
Phone: 07 3888 3666
Mobile: 0426 036 706


