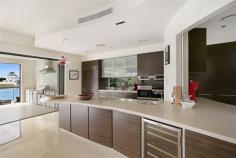1008 Edgecliff Drive Sanctuary Cove QLD 4212
- 4 ensuited bedrooms, including guest bedroom downstairs
- 5th bedroom adjoining master suite - perfect as nursery, parents retreat or hobby room
- Master suite boasts huge bedroom, ensuite with double sinks, shower with doubles shower heads, bath and walk-in robe with cabinetry, adjoining office with built-in desks and cabinetry, and balcony with water views
- Great kitchen with curved stone benchtops, loads of storage, inbuilt wine fridge, high end appliances including built-in steamer, oven and grill, and microwave
- Kitchen also features fabulous butlers pantry with dishwasher, sink and server
- Open plan living flowing from kitchen and looking out to waterfront
- Desirable North-to-Water position
- Sweeping harbour front views
- Formal dining on raised circular platform with polished timber floor, featuring spectacular chandelier
- Media room with dark plush carpet
- Floor-to-ceiling glass sliding doors along whole back of house - doors regress completely into wall for true seamless indoor/outdoor living
- Awesome outdoor entertaining area overlooking the waterfront, with built-in bench with sink, BBQ and rangehood, and storage
- Open-air sundeck on waterfront
- Inground tiled pool with glass fencing
- Floating pontoon with power, light and water
- Ducted air conditioning
- Home automation system
- Bedrooms all screened with ceiling fans
- 3 bedrooms feature walk-in robes, 4th bedroom with built-in robes
This impressive home is located in the prestigious secure estate of Sanctuary Cove. With 24 hour security, and premium facilities such as members only golf club, rec club and gym and world-class golf courses, you will love living here. Enjoy the buggy lifestyle with easy access to the shops and restaurants in the Sanctuary Cove Village.


