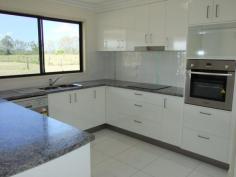.Yengarie, Qld 4650.Built by 2014 Master Builders Award Winner Dirran Knight (Knight
Constructions Qld) – winner of the 2014 Burnett Wide Bay "Rising Star
Award”, this lovely and new four bedroom home is waiting for its new
owners.
Positioned towards the rear of a three acre fenced allotment which
comes complete with a three bay shed and a lovely rural outlook, it
won’t be waiting long!
Just completed this four bedroom home is located approximately ten minutes from the CBD.
The main bedroom features an ensuite with dual shower and walk-in
robe while the additional three bedrooms all have built-in robes.
Quality fixtures and fitting and floor coverings have been installed
throughout. The kitchen, dining and lounge area is open plan in design
and large modern tiles feature throughout the main traffic areas.
The custom built kitchen which overlooks the rear deck boasts plenty
of bench space, dishwasher and a generous pantry. The rear hardwood
deck/entertainment area is fully lined, has lights and a ceiling fan and
is positioned to catch the afternoon breezes. The outlook across the
neighbours dam is lovely to look at while entertaining family and
friends.
There is underground power to the house and a large 10.6m x 7.5m shed
takes care of vehicle accommodation and workshop requirements.
“Brand new and waiting for you.”


