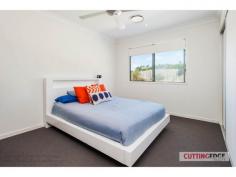1 FLAME TREES CRES, MAUDSLAND, QLD 4210
Key Features:
*42sq living space * Sparkling I/G pool * Seamless indoor/outdoor entertaining * Gourmet kitchen
-4 large bedrooms + study/5th Bed
-2bath + powder room
-4 separate living areas - Media Room, Family room, Upstairs Lounge, Dining
-Seamless flow from indoor/outdoor living via a series of bi-fold doors
The heart of the home is the impressive gourmet kitchen a 'chef's delight complete with a massive 3.6m island bench,5 burner gas hob & S/S range hood,Extensive cupboard space with deep pot drawers
Integrated dishwasher, 900m oven, Vintec 50 bottle wine fridge, Walk in pantry/utility cupboard,Caesar stone tops,2pac finish,Glass splashbacks
-Master with North facing balcony, large ensuite with stand alone bath, double stone vanity, rainwater shower with frameless glass screens,large walk in dressing room with built in shelving & drawers
-Main bathroom with spa bath, stone vanity, frameless glass screens and floor to ceiling tiles
-Stylish timber see through staircase with glass balastrade
-High square set ceilings
-600x600 porcelain tiles throughout living area
-Fully tiled alfresco entertaining area under main roof
-Sparkling I/G pool with frameless glass fencing
-Reverse cycle Ducted Airconditioning
-Back to base security alarm system
-White Plantation Shutters
-Auto double lock up garage
-Elevated 745m2 block opposite parklands


