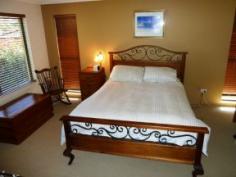126 Brooklands Dr Beaudesert QLD 4285
Your family and friends will be truly impressed upon entering this uniquely designed award winning home.
This luxurious residence was built by a well-known local builder, who has put his heart and soul into the design and construction, making it more than just a family home.
At the centre of the design is a huge open plan octagonal living room of recycled hardwood pillars from two bridges, plus recycled iron bark and spotted gum timber transformed into beautiful polished floors.
Radiating off the central living area is a dining area and an ultra-modern Jarrah kitchen complete with stainless steel appliances and a 5 burner gas cooktop. To add to the main living, bi-fold doors open onto a large outdoor entertainment area, which has also been uniquely designed with picturesque views over Beaudesert through to the ranges beyond.
The timber used in the home has an incredible history with some of the hardwood dating back to the early 1900′s.
4 Bedrooms with built-ins
Master serviced by walk-in robe & ensuite with his and hers shower
Separate laundry plus loads of built-ins
Oversized double garage surrounded by built-ins
Beautiful landscaped gardens
This residence can only be truly appreciated by inspecting, which will guarantee you will also be impressed with its features and unique design.
Features- Broadband
- Built In Robes
- Dishwasher
- Floorboards
- Outdoor Entertaining
- Remote Garage
- Secure Parking


