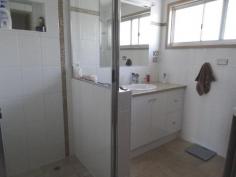11 Bremner Street, Blackwater, Qld 4717
Presentation plus starts right from the moment you see this home and continues to surpass all your expectations. With three bedrooms upstairs plus living under this home has been renovated with luxury living in mind. The modern kitchen with convenience a given includes good cupboard and bench space, pantry and built-in dishwasher. With the separate dining area leading in to the large air conditioned lounge room entertaining upstairs can be as formal as required. The renovated bathroom boasts a shower cubicle, large vanity unit beside and wall to floor tiling for that finishing touch of luxury. The three upstairs bedrooms are built-in with air conditioning to two. Carpet to lounge, hallway and bedrooms with tiles to remainder. Downstairs entertaining in the spacious pergola area with the added benefit of the large family room means guests can relax in comfort in to the night no matter what the weather. A separate room under provides extra accommodation. With the convenience of a shower in the laundry area and separate toilet adjacent guests are well taken care of. The large powered shed boasts 15 amp power points, ceiling fan, whirly bird and windows to provide extra light and ventilation. A garden shed off to the side of the 699sq m yard means storage is well taken care of. A lockable area beside the family room will house a car or can be completed to make another room. The side verandah has privacy blinds and is an excellent area to sit back and relax off the lounge room. Downlights, timber blinds, ceiling fans, security doors are additions to complete this home to perfection. With colorbond fencing for privacy, extra cemented area the length of the home, double carport, sprinkler system, 5kw solar panels, full driveway with stencilled edge the finishing touches just keep appearing. Inspection of this home is a must.


