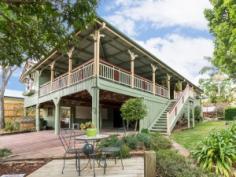122 Pope St Tarragindi QLD 4121
Do you want something with a more contemporary feel though built to
acknowledge the passion many of us have for Queenslanders?? This home
sits on a generous 866m2 and faces almost due north. It was built in
1993 and is on the high side of the street so captures ALL of the
breezes in summer with no need for air-conditioning.
Upstairs there are 3 built-in bedrooms and a huge family bathroom,
complete with claw-foot bath. The living area is open plan to a dining
area and the kitchen and it spills through French doors to the front and
side verandahs. Come winter, you can snuggle up on the couch in front
of the pot belly stove. All of the room proportions are great with a
wide hallway leading out to the back. The main bedroom also opens out to
the verandahs and has a walk-in robe.
Downstairs, with its own entrance, is a potential guest area with an
ensuite or a generous home office with perfect positioning for
non-intrusive access by visitors. There is plenty of space for 2 cars
and ample storage for a trailer and large workshop.
Because the block has a gentle slope on it, you step out the back
door to a large paved BBQ terrace. And then beyond is a very
contemporary and stylish granny flat with its own kitchenette and
bathroom. Adjacent to this is a fully fenced private spa so you can
enjoy summer or winter evenings under the stars.
The gardens are established and have 2 tanks for water storage. There
is further potential for another separate utility/home office area at
the rear of the property with a slab already in place.


