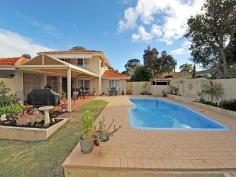55 Barker Dr Duncraig WA 6023
WELCOME TO THIS SPACIOUS FAMILY HOME....
This Six Bedroom,Three Bathroom Two Storey Home has recently been rejuvenated with Rendering. It also comes complete with a Fully Self Contained Granny Flat with Kitchen, Bathroom and its own separate entrance.
This area would be suitable for Home Theatre Room, Music Room, Teenage Retreat, Extended Family and or small Home Business.
The Block Size is a whopping 1026m2 and has great future potential.
The Ground Floor has a large Formal Lounge and Dining Area, a Devine Newly Renovated Kitchen with Island Bench and Double Fridge/Freezer Space.
The Master Bedroom has a walk in robe, Overhead Fan, a New Ensuite and External Roller Shutters.
There is also a Study adjacent to the Front Entry Hall.
The Three Minor Upstairs Bedrooms have split system air conditioning units and Over head Fans and access to the Main Bathroom.
There are Storage Cupboards on Both Levels and under stair storage.
The Front of the House has an 1800mm High Wall Protecting the 8x4 Swimming Pool and Extensive Entertaining Area . The Rear Gardens are on separate levels and there are two garden sheds.
There is a Double Carport to the side of the property and Extra Parking for Vehicle/Boat/Caravan at the front.
Call Bob to view and or get any extra information on 0438 012 723


