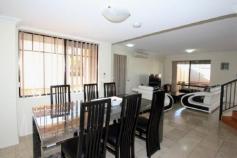37A Petra St East Fremantle WA 6158
PRIVATE AND PEACEFUL
Located in the leafy Woodside precinct of East Fremantle, this immaculately presented home is a quiet haven away from the hustle and bustle of daily life. Built in 2002, the property will suit a variety of buyers with its single-level living and ticks all the right boxes for convenience and location.
The current owners worked closely with their builder to design and produce a functional home following solar passive principles. The end result is a private residence drenched in northern light with generous accommodation that will entice those looking to downsize but still wanting to retain spacious living zones. The standout feature of the home are the extra high ceilings that create a luxurious sense of space throughout.
An expansive open-plan kitchen, living and dining area provides a wonderful entertaining space with two sets of French doors opening to a generous covered alfresco courtyard. High fences and established trees provide a private outdoor reprieve while the gentle trickle of the water feature enhances this charming space. This is the perfect place to sit and relax at the end of a long day.
The spectacular galley kitchen with its 4metre stone benchtop is guaranteed to impress with its spacious and functional design, abundant storage and quality appliances. The adjoining dining area and sunny north facing living room make this open plan space a dream for those that love to cook, entertain and mingle with their guests.
The master suite at one end of the home features built in wardrobes, an adjoining ensuite bathroom and a second living area providing excellent separation for parents and children. This would make a cosy retreat for parents or an all-important TV/play room for the kids. There is also a separate study that could easily function as a fourth bedroom if needed.
At the other end of the home are 2 further bedrooms, both queen size and with built in robes, serviced by a family bathroom.
The large laundry offers plenty of storage and opens to an outdoor drying area. A remote double lock up garage offers extra storage and the spacious driveway has room for several cars for visiting family and friends.
Youll appreciate the other standout inclusions in this home such as WA Blackbutt solid timber flooring, ducted and zoned reverse cycle air-conditioning and a solar hot water system. 1.2kw solar panels on the roof are connected to a smart meter so you will enjoy next winter without high heating costs!
This low maintenance home with lock and leave appeal has incredible living to offer the most discerning of buyers. In the catchment area to sought after Richmond Primary and John Curtain High School, you will love the proximity to shopping, local cafes, public transport, the river, parklands and all this fabulous suburb offers.
This demand location makes fast action a must call me today for further details and your appointment to view


