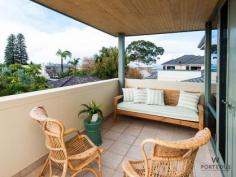32A Bay View Terrace Mosman Park WA 6012
TIMELESS RIVERSIDE ELEGANCE
UNDER OFFER AFTER ONLY THREE WEEKS!
Based on a classic
European design with grand proportions, high ceilings and large open
plan living spaces, this elegant Psaros home represents contemporary
living in a classic riverside setting.
Private and secure with
access from both the front and rear, this home sits on one of Mosman
Park's most prestigious streets between the ocean and the river, minutes
from Freshwater Bay and a selection of Perth's premier private schools
and colleges.
Drenched in superb northern sunlight from virtually
every vantage point upstairs and down, the design balances space,
simplicity and practicality offering spectacular views across the
rooftops to Freshwater Bay and beyond from the upper level.
A
fully self-contained and expansive ground floor with dual living areas
and an elegant master suite, with ensuite and dressing room, offers the
opportunity of single level living for those looking to downsize without
having to compromise on either position or location.
Discreetly
positioned back from the road, a private front entry opens into a
stylish living space with a panel of floor to ceiling French doors
opening into a spectacular north-facing courtyard.
With high
ceilings, Blackbutt wood floorboards and a wealth of built-in cabinetry,
it blends casual sophistication with an easy, informal ambience.
The
open plan kitchen features white timber cabinetry, integrated
appliances, a large walk in pantry and two commercial grade ovens.
A
wine room, study and games room or second living space completes the
ground floor footprint, offering an abundance of space and options, all
on a single level.
Upstairs a further two bedrooms, bathroom,
discreet kitchenette and additional living space with the spectacular
wrap around veranda and sweeping views of the bay adds another dimension
in terms of accommodation and living spaces. On top of this, a spacious
attic could serve as another bedroom or large storage space.
This
is an elegantly appointed home with a wonderful northern aspect built
to take full advantage of our spectacular Western Australian climate.
Private and secure with the river, parks, cafes, schools and transport
on its doorstep, it will appeal to a cross section of buyers looking for
a prestige home in one of the city's premier locations.
FEATURES:
- 3 plus bedrooms
- 2 bathrooms plus a powder room
- North facing open plan living and dining area
- Modern kitchen with double commercial grade ovens, integrated appliances and walk-in pantry
- Elegant master suite with dressing room and en suite
- Games room, study and wine room
- Self-contained second level
- Ducted reverse cycle air conditioning and ambient gas fire
- North facing covered alfresco entertaining area with built in barbecue
- Dual access from front and rear
- Double lock up garage. Parking for four cars
- Abundant storage
- Monitored security system
- Private and secure
- Low maintenance lock-up and leave
Based on a classic
European design with grand proportions, high ceilings and large open
plan living spaces, this elegant Psaros home represents contemporary
living in a classic riverside setting.
Private and secure with
access from both the front and rear, this home sits on one of Mosman
Park's most prestigious streets between the ocean and the river, minutes
from Freshwater Bay and a selection of Perth's premier private schools
and colleges.
Drenched in superb northern sunlight from virtually
every vantage point upstairs and down, the design balances space,
simplicity and practicality offering spectacular views across the
rooftops to Freshwater Bay and beyond from the upper level.
A
fully self-contained and expansive ground floor with dual living areas
and an elegant master suite, with ensuite and dressing room, offers the
opportunity of single level living for those looking to downsize without
having to compromise on either position or location.
Discreetly
positioned back from the road, a private front entry opens into a
stylish living space with a panel of floor to ceiling French doors
opening into a spectacular north-facing courtyard.
With high
ceilings, Blackbutt wood floorboards and a wealth of built-in cabinetry,
it blends casual sophistication with an easy, informal ambience.
The
open plan kitchen features white timber cabinetry, integrated
appliances, a large walk in pantry and two commercial grade ovens.
A
wine room, study and games room or second living space completes the
ground floor footprint, offering an abundance of space and options, all
on a single level.
Upstairs a further two bedrooms, bathroom,
discreet kitchenette and additional living space with the spectacular
wrap around veranda and sweeping views of the bay adds another dimension
in terms of accommodation and living spaces. On top of this, a spacious
attic could serve as another bedroom or large storage space.
This
is an elegantly appointed home with a wonderful northern aspect built
to take full advantage of our spectacular Western Australian climate.
Private and secure with the river, parks, cafes, schools and transport
on its doorstep, it will appeal to a cross section of buyers looking for
a prestige home in one of the city's premier locations.
FEATURES:
- 3 plus bedrooms
- 2 bathrooms plus a powder room
- North facing open plan living and dining area
- Modern kitchen with double commercial grade ovens, integrated appliances and walk-in pantry
- Elegant master suite with dressing room and en suite
- Games room, study and wine room
- Self-contained second level
- Ducted reverse cycle air conditioning and ambient gas fire
- North facing covered alfresco entertaining area with built in barbecue
- Dual access from front and rear
- Double lock up garage. Parking for four cars
- Abundant storage
- Monitored security system
- Private and secure
- Low maintenance lock-up and leave


