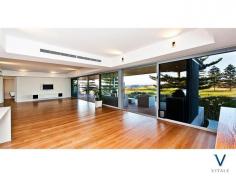7 Pearse St Cottesloe WA 6011
PRIZE ON PEARSE
For those who love life and health,
calling this Penthouse home would be the ultimate reward. The
destination. The PRIZE! Ideally positioned on what would have to be the
best street on the coast, this full-floor apartment faces North and
overlooks the Sea View Golf Course to the Indian and beyond. The
constantly changing green and blue vista is alive and inspiring.
Designed
by Overman & Zuideveld Architects and built by Psaros Builders the
apartment creates a light filled voluminous space which from the moment
you enter will make you breathe in, feel calm and smile. Smile for a
looonnng time. Entertaining guests will be a joy with the primary living
areas flowing seamlessly onto the generously proportioned balcony which
is completely protected from prevailing winds.
There comes a time in life when one must obey the impulse, start living and claim the PRIZE!
Will be sold! Flexible Auction terms - Enquire with agent.
ATTRIBUTES:
- 440sqm of full-floor single level living
- 84sqm of balcony
- 2 Separate living areas
- 4 Sizable bedrooms each with its own ensuite
- Full size study
- Full size utility room
- Indoor/outdoor Japanese garden
- Integrated entertainment system throughout
- A combination of timber, woolen carpets and heated stone flooring
- Ducted and zoned reverse cycle air-conditioning throughout
- Secure complex
- 5 Car bay undercroft garaging with ROW vehicular access
- 2000 bottle climate controlled cellar
- 24sqm store room/gym
FOR
FURTHER DETAILS OR TO ARRANGE A PRIVATE VIEWING PLEASE CONTACT THE
EXCLUSIVE AGENT AND AUCTIONEER DAVID VITALE ON 0401 761 111


