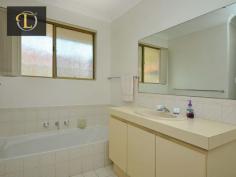39B Oakapple Dr Duncraig WA 6023
You
will be surprised by the size of this lovely 3 x 1 duplex on a low
maintenance block with only the carport having an adjacent wall this
home is a must see.
A functional layout of this home also gives you privacy with the separate areas.......
This home provides a spacious formal and dining area and a separate lounge.
Great
opportunity to get into before the changes in stamp duties, a really
nice home to own or invest in a great and well know suburb of Duncraig
Features:
Master bedroom light & bright with his & hers built in robes and semi-ensuite ( bath and shower )
Spacious formal and dining area
Bathroom with shower and bath
All other bedrooms, great size with built-in-robes
Neat kitchen with oven and gas stove that overlooks the family area and has access to the outside area through the sliding door.
Spacious laundry with access to the side with separate W/C
Neat paved outside area with a garden shed and side door access to the back through the carport
Reticulated gardens
Linen cupboard on the hallway
Single carport
Close to shops, schools, public transport and beaches......
Property Details
Bedrooms 3
Bathrooms 1
Car Ports 1
Land Area 438 m2
Agent Details
Monica De Sousa
Licensee and Sales executive
Mobile - 0425 143 363


