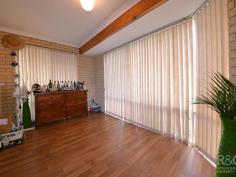62A Rome Road, Melville WA 6156
Tucked at the rear, this 3 bedroom, 1 bathroom free standing home is in a great location. Around the corner from Marmion Street, it is on the frequent Garden City-Freo bus route, diagonally opposite Melville Primary, close to Marmion Reserve and lake, and just a stroll to North Lake shopping centre. A front porch shelters the entrance into a comfy separate lounge. Next door an open plan kitchen/dining/family room have a wide outlook over the rear garden and undercover entertainment area and water feature. The galley kitchen has a direct service entrance from the carport, built in pantry and dishwasher. Opposite the living area is a hallway to the 3 bedrooms, laundry, bathroom and separate toilet. The master bedroom has a walk-in robe and ceiling fan and the bright bathroom includes a bath, vanity and extra large walk in shower. Underfoot the traffic areas have practical jarrah laminate and the bedrooms warm carpet. The secure backyard has a garden shed and room to plant a veggie garden or lawn for kids to play. Extensive paving at the front offers extra parking for a vehicle or boat, protected by a shade sail, with room to turn around for ease of exit. Included is ducted evaporative air cnditioning and timber blinds. On a 494sqm strata title block this brick and tile home is perfect for a young family, FIFO, retirees or an investment property.


