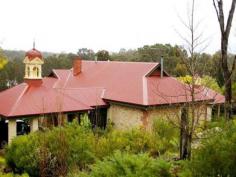118 Dunnet Rd Nannup WA 6275
A WORK OF ART
If you desire something truly unique, exciting and elegant this beautifully converted Masonic Lodge and cottage set on its own one acre site would tick all your boxes.
Built in stone and renovated using the services of a highly respected heritage architect it breathes elegance and style.
Viewing the property from the top of the block it speaks for itself with its elegant rooflines including carport and belvedere cupolas.
Stunning views of the tourist end of town including the village green from the property.
French doors to match original windows, bricked facia to stonework to set off window and door spaces, well laid out gardens with original Busselton brick mandalas winding their way through bird attracting shrubs and flowers.
Internally, a classic restoration with original polished floorboards throughout, the large open hall has been converted into a superb living space and feature country kitchen with a study nook.
Two original rooms at the back of the hall have been created into a master suite of bedroom and sitting together with a magnificent old world bathroom.
Feature rock steps lead to the guest cottage built again from the restored Masonic roof tin featuring the ‘Orb’ stamp.
Original art deco leaded lights in two of the windows.
The cottage comprises of a comfortable totally self contained bedroom, lounge, kitchen and bathroom with fabulous views over surrounding hills.
A large utility shed that doubles as an artist studio and a small garden shed complete the picture.
Owners would like to rent the studio/cottage back once the property is sold, providing a small income stream for the new owner. The property has been surveyed for subdivision


