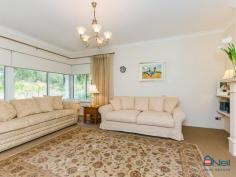148 Cardup Siding Road Byford WA 6122
Nestled within beautifully landscaped park-like gardens down a long winding driveway is this magnificent country style estate; without doubt one of the finest homes on offer in the district.
Positioned by the brook on a quiet country siding this stunning 2009 built 'Plunkett Kirrabilli' residence has been crafted to perfection and epitomises elegance, grace and country charm.
Set well back from the road the home offers a breathtaking elevation with wrap around verandahs, rendered fascade and piers with corbelled headers and superb light filled outdoor sitting areas.
Upon walking into the home there is a feeling of warmth while still being utterly stylish, with a lovely wide entry foyer. A study abutts the entry which in turn flows through to a sumptuous living room with high quality finishings and a brilliant double sided Wood Look Gas fire.
An expansive and captivating open plan family room offers stunning tiled flooring with high 31 course ceilings plus coffered 34 course ceilings in the center of the room. With a superb northerly aspect, light bathes the room in the cooler winter months and the aspect over the garden offers ultimate privacy and seclusion.
The kitchen overlooks the family room and offers an abundance of bench and cupboard space with beautifully crafted cabinetry, stone tops with large pantry, appliance cupboard plus top shelf appliance with the washing up area overlooking the tranquil gardens.
The master bedroom is to die for with multiple windows overlooking outdoors plus coffered 34 course ceilings flowing through to a spacious walk in robe and a stunning ensuite with his and her vanity, corner spa bath and an open light and bright feel. Another superb design feature is the huge laundry/work area with storeroom, providing an excellent work area close to the kitchen for behind the scenes preparation that is accessible from the master bedroom as well as the kitchen.
A long corridor services the secondary bedrooms which are generous in size with the second bedroom offering its own semi-ensuite as well as direct access from the super-sized 50m2 double garage with 3 phase power and access out to the garden.
The gardens are a captivating marriage of functionality and beauty with purposely places trees and shrubs offering privacy and seclusion, light and shade and colour and texture all woven into manicured lawns and quaint little hideaways with the pool embedded into the gardens, while overlooking all of this is the large alfresco area bathed in warm winter light.
Siding onto a bush reserve you'd be forgiven for thinking this hideaway is tucked away deep in the southwest with walk trails following the brook and yet so close to the ever growing township of Byford.
'Brookside' the quintessential lifestyle property
Opportunities like this present RARELY


