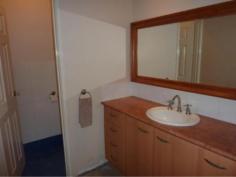This amazing 297sqm home boasts high ceilings in living rooms, separate entry, king sized master bedroom with dressing room, ensuite with double shower & two basins in large vanity, separate wc & linen cupboard, along with spacious family room with french doors, slow combustion fire & study at one end of this fine home.
The formal lounge with another slow combustion fire, 4 double bedrooms, all with triple built-in robes, bathroom, powder room & separate wc, huge & very practical laundry are at the opposite end.
You will love the central & biggest kitchen with timber & granite benches, walk-in larder & 4 x cabinets with lighting, dishwasher & stainless steel stove to die for!
The dining area overlooks the western side of the property through a huge 3 angled bay windows, rear pergola, and the front verandah overlooks the eastern side. The design is pretty special and the workmanship so particular - it's hard to beat!
The shed comprises 109.6sqm floor space, with 2.8m wall height with the gabled height of 3.8m at the apex. There are 3 roller doors (2 nth & 1 sth) with a personal door & is fully powered.
The property boasts lush paddocks, good bore water, Bio System effluent disposal giving reticulated grey water, excellent fencing, three road frontage making sub-division an easy option. Mt Helena village, shops, both Pre-Primary, Primary & Eastern Senior High Schools, Tavern & Restaurant, walk & riding trails are very close.
The only item you will need to add is your favoured floor covering to the kitchen, dining, entry, halls & laundry.
The property is very inviting indeed!!!! Almost level ground,just the right amount of tall trees, veggie gardens, some fruit trees & several alfresco areas to enjoy.
Inspection is by appointment only so please give Jan a call on 0408 915 281. Seller is keen for offers!


