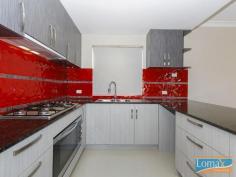6 Soran Way Butler WA 6036
Positioned in a quiet street and within 400 meters of the new Butler
train station this property is finished to the highest of standards and
would suit those wanting to downsize in style or the smart investor
requiring the best rental return in one of Butlers fastest growing
areas. This cottage style home is green titled and sits on a manageable
246 SQM block within “The Greens” Estate. High ceilings feature
throughout. The kitchen is finished in granite, the bathrooms have full
height tiling and poured aggregate features from the alfresco and around
the perimeter of the property. An over height double garage is
positioned at the front of the home. (Not the usual back lane way
position) From the moment you enter through the high portico the hallway
unfolds. It is beautifully finished with light, shiny porcelain tiles
and premium skirting boards. The master suite is positioned behind the
garage again an unusual and practical feature that gives total privacy
to the main bedroom. A large walk in robe, double shower recess, china
basins have all been fitted here. The second bathroom is positioned
between bedrooms 2 and 3. The main WC is separate from the bathroom
which includes a bath and full height tiling. The kitchen is a chef's
delight with its granite bench tops, double pantry, overhead cupboards
and feature tiled splash backs. There is a separate dining alcove, a
meals area and a large family room. The alfresco flows effortlessly from
the dining. The laundry room is adjacent to the kitchen and includes a
couple sliding linen cupboard. The garage is 31 courses high to
accommodate the 4WD or even a boat. The park is just 4 houses away! This
premium property is priced to sell


