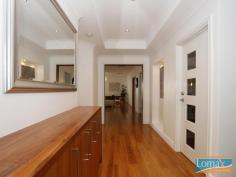134 Benenden Ave Butler WA 6036
Designer class throughout, this fabulous property was built by Summit
Homes in 2010 and finished to perfection with lots of built in features
by its fastidious owners. There are 4 double sized bedrooms, a purpose
built study and an enclosed theatre, activity room and a massive
family/dining room. The kitchen features solid timber bench tops, an
integrated Meile dishwasher, corner pantry, range hood and masses of
cabinetry and concealed storage extras. The activity room and the 3
minor bedrooms are contained in a separate wing again hidden behind
modern sliding doors. There are 3 entry points to the alfresco. An
inbuilt barbeque, feature decking and a private entertaining area are a
fantastic addition to the outdoor space. An inground full size
trampoline will keep the kids occupied. There is space for a pool at a
later date if you so desire. The master suite is massive with a large
ensuite bathroom and walk in robe. The study, the family room and the
hallway all feature built in cabinetry and extra storage. The double
garage offers secure internal entry to the home. Recessed display panels
just add to the elegance. Solid timber floors are yet another feature,
quality skirting boards have been fitted. Both inside and out this
property oozes quality, charm and the very finest in layout and
finishes. Fully landscaped and reticulated 613sqm block


