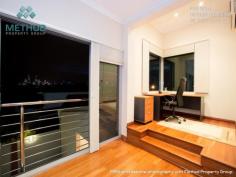2/27 Hovia Tce SOUTH PERTH WA 6151
If you are looking for a property in a similar price range, I can recommend this stunning home: http://www.realestate.com.au/115979107
----------
Welcome to a truly magnificent residence in South Perth. Located off Mill Point Road on Hovia Tce, this commanding home has been designed to harmoniously utilise the location of the land and capitalise on the break taking city views.
The architect has shown true vision and attention to detail incorporating materials such as polished stainless steel, solid She-oak timber flooring, floor to ceiling tiling, and an abundance of glass which allows natural light to stream into the property.
Comprising of 3 spacious bedrooms, plus a study, 2 bathrooms, plus a powder room, this low-maintenance home would be prefect for an executive couple, or family with teenagers. The master ensuite includes your own private spa bath and a couples shower with two shower heads.
All of the bedrooms are located on the ground level, with the upper level being dedicated to entertaining, cooking, or relaxing. Chill out in the living room, open the panoramic sliding glass doors and take in the stunning city view. At night, this view is simple breathtaking.
The kitchen will impress any chef. With crisp, white stone bench tops and, built-in appliances and even a wine rack which forms part of the breakfast bar.
There’s a massive courtyard, which is private and perfectly set out for entertaining. Secure parking for 2 cars in the garage, plus room for addition cars, open air. To add to the prestigious feel of this home, you even have a ‘vehicle turntable’, which rotates your car for you so that you can easily drive out forwards. Now that is convenient!


