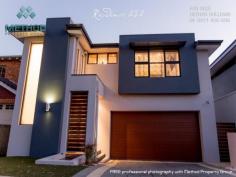232 Royal St YOKINE WA 6060
Luxury, cutting edge modern home.
This contemporary home is a one-off design, custom built home.
City Views. 4 Bedrooms. (5th guest room/Theater Room. 3 living areas. 2 outdoor areas.
With attention to detail, style and class, this residence has been constructed to the highest level of detail.
Large, polished vitrified tiling to the main areas. High, coffered ceilings and cedar lined alfresco areas.
Spacious kitchen with white corian benchtops and a stylish tile and swarovski splashback. Built-in dishwasher and a 900mm chef's oven.
Multiroom, wireless audio system (control music via your smartphone).
Alarm and CCTV security system.
Luxurious heated spa pool, with blowers and jets.
This home has been designed with an exceptional use of space. The layout is ideal for independent living.
Layout -
* Upper Level: Master Bedroom, Full ensuite with a bath, shower and double vanity. Separate Pwdr Room. Kitchen with a breakfast bar. Dining area. Casual seating/living area. Theater room. Large entertaining balcony.
* Ground Level: 3 Bedrooms, 2nd TV/Living room, full bathroom, separate pwdr room, alfresco with outdoor setting,
Location:
Very close to the WA Golf Course.
Easy access to the city - only 8kms to the city.
Bus stop is only 250m away.


