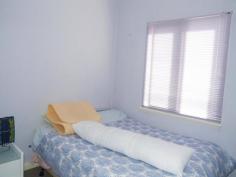46 Nelson Street Mira Mar WA 6330
Buffed, polished and pampered, the refreshments applied to this charming little character home have made it shine like a new penny.
Its existing features could charm anyone's socks off, with polished floorboards and a light and airy interior modernised with some simplistic but effective touches to make sparkle.
As you climb the Nelson Street hill you happen upon the generously proportioned front yard which draws the eye to the 60's style raised veranda overlooking Mt Clarence, and the newly replaced charcoal colourbond roof. With the space available to you here, an epic deck extension could add additional grandeur to the home, or you could build on to increase the living, bedroom or bathroom offering of the home.
However don't let us suggest that this home isn't completely adequate as is. Exploring the interior will show you just that!
Stepping inside the front door, the original polished floorboards and whitewashed walls provide a serene and elegant feel, the hallway floating off in all directions to introduce the different facets of the home.
First, on your left, you can kick back and watch a movie, read a book or simply watch the clouds go by in the high ceilinged, big windowed formal lounge room with a fan propelled wood fireplace and mantle and a reverse cycle air conditioning unit.
Step through into the formal dining area, a quaint and cosy venue to host intimate dinner parties or to gossip over a cuppa with friends. Crisp white venetian blinds and polished boards mean that your choice of styling will make this area pop!
Move through to the refreshed kitchen, where charcoal bench tops combine with white cabinetry for a modern feel, the dual bench setup of the space creates a good flow and spacious feeling, while the large pantry and gas cooking makes day to day living a breeze. Glass front display cabinets take pride of place overhead, while chunky casement windows allow you to let the breeze flow of an afternoon.
Each of the homes bedrooms are spaced along the main hallway, providing double or queen sized spaces with modern venetian blinds. They share the homes bathroom with dazzling blue floor tiles and floor to ceiling white deco tiles surrounding the deep bath, separate glass shower and simple white vanity.
A separate nook in the hallway introduces the loo, while a generous linen closet also takes pride of place.
Stepping outside, a small sheltered sunning area also holds the old style doorway entrance into the spacious laundry. With a blank canvas yard stretching beyond you, the possibilities are endless and you can adapt the property to your leisure needs.
The existing double garage provides security and shelter for your vehicles.
Add a patio entertaining area, a veggie patch, a playground, a chook yard, more garaging or whatever your heart desires to make this YOURS!


