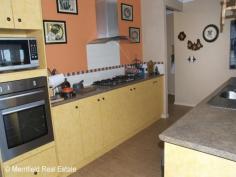73 Target Road Yakamia WA 6330
Impeccably groomed right down to the last detail, this exquisite and uniquely designed home is so up there in style that it could mix it with the glamorous stars of the catwalks in any of the world's major fashion capitals.
The clever and quirky use of colours and textures, the layout which breaks the mould of traditional home design, and the ingenious conveniences that are placed throughout make it a paparazzi dream!
Its stunning individuality is evident event as you approach it from down the street, rustic log feature fencing border the charming rural style gardens, contrasting beautifully with the sophisticated red brick and render finish of the homes facade.
Double French doors open into the grand entry hall which is a statement in itself, a recessed artwork nook with down lighting making a bold first impression.
Vinyl plank wood look flooring flows through the area which also introduces the discrete doorway to the plus sized double remote garage, and the entrance to the master suite.
A class above the rest the master room is a retreat in every sense of the word, with a size that allows the installation of multiple statement pieces of occasional furniture for lounging and enjoying the space, large window nooks that are placed either side of the bedhead section, his and hers walk in robes (hers, of course, designed slightly larger), and an envious ensuite with modern mocha floor tiles and contemporary metallic feature tiling surrounding the glass his and hers shower, extra-large mirror and vanity.
The hallway takes a slight bend, with it introducing a nook that leads into the homes dedicated office, where warm sandy beige walls, specialised wall shelving and timber venetians make for a suave finish.
In modern homes, you would expect an open plan setup, but nothing would prepare you for the jaw dropper that greets you as you happen upon the next opening. The giant, cathedral ceilinged space is that of dreams, beautifully styled with chandelier style drop lighting, a unique island bench with statement hanging pot rack, elaborate mix of bench and cupboard space, huge walk in pantry and warming tones of pumpkin and sand to create a dynamic yet welcoming environment. Stainless steel appliances including an industrial style gas stovetop, dishwasher and wall mounted oven cut through the earthy tones with contemporary gloss.
Large expanses of glazing let natural light flood in, and connect the formal dining and lounge spaces to the lovely outdoor entertaining area with lined ceiling, corrugated iron decorative panelling and a trickling water feature to calm as you sit with a wine and admire your elevated position. Also adjoining the living area is two entertainment spaces. One, a more casually divided lounge room with a gas log fireplace, and the other, a formal theatre room with recessed ceiling and down lighting that is accessed through double French doors.
Three queen sized bedrooms with built in robes and colour schemes as individual as each of the inhabitants can be found. They share the family sized bathroom with recessed shower, deep soaking bath and stylish vanity amongst charcoal and crisp white tones.
The laundry is also a whopper, with a huge bench and storage cabinet, separate toilet and outdoor access.
Finally, the linen closet, which deserves its own mention due to its sheer size, almost akin to a single bedroom and lined with contemporary racking to declutter the rest of your home!
Outside beyond the entertaining area, the yard is sweet and simple, with a divider fence peering over to the handy easement where a vegetable garden and mini orchard would thrive and a garden shed sits waiting.
Truly different, truly stylish and truly home!


