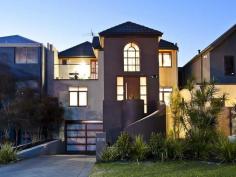65A Leonora Street, COMO WA 6152
Simply stunning split level home offering over 250sqm of internal living and conveniently located in the most select area of riverside Como, this property is sure to impress you. All levels welcomes you with WA blackbutt timber flooring and high ceilings. Second floor flows through to the open plan living, dining and kitchen area which features Caesar Stone bench tops, stainless steel appliances, breakfast bar and an abundance of cupboard space for those who love to express their culinary flair in this spacious gourmet kitchen. Sliding bifold timber framed doors lead you outdoors to the large oversized decked alfresco balcony areas best to entertain friends and family. You will find yourself overlooking 180 degrees of perth river and city views all the way through to canning bridge. Paved alfresco low maintenance garden beds - a wonderful space to entertain your guests or house some friendly pets. Entry level offers 3 double size bedrooms all with built-in robes and blackbutt flooring. The main suite with its own balcony offers gorgeous river views, ensuite with shower and double vanity. Second bedroom offers double shower bathroom ensuite shared with 3rd bedroom. This lovely home also comes with an upstairs loft suitable for entertainment with an oversized balcony again with perth city and river views best kept for Australia day sky shows! Downstairs guest suite or study is equipped with its own ensuite - great for when family or friends come to stay or use for a study area and a laundry! This level provides entry to the garage. Other features include - Glass balustrade- Lock up underground wine cellar or store room- Ducted reverse cycle air conditioning- Double garage plus 2 extra bays suitable for boat or extra parking- Dummy waiter lift for use across 3 floors - Bifold sliding timber doors across two floors brings in natural sunlight - Convenient location 1 minute to canning bridge train station 5mins to perth city and main universities


