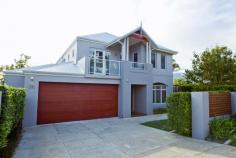188 St Brigids Terrace Scarborough WA 6019
HOME OPEN; Saturday 9th August 2014 at 1:30 - 2:00pm
Be
surprised with this contemporary built home that offers a generous 289sqm of
great living space on two levels. Modern open plan indoor/outdoor living space
on the lower storey with powder room, front formal lounge, fabulous alfresco,
remote double garage, & so much more......
Step
down to the expansive open plan dining and family area. Two sets of Bi fold
doors allow outside air & light to permeate this space, leading onto a fabulous
decked alfresco overlooking the beautiful lush green courtyard garden with in-ground
water feature. The kitchen also catches the natural light & is spacious with
a walk-in pantry & good bench/cupboard work space.
Entry
to
the upper storey begins with pleasant views towards the Indian Ocean
from the rear balcony off the open sitting room which nicely separates
the master & minor bedrooms. The layout consists of the master
bedroom
with floor to ceiling BIR robes & ensuite, beds 2 & 3 both have
built-in study desks & robes, a modern bathroom and 2 x balconies -
one off
the master bed/sitting room and one off bedroom 2/passageway.
Other
features:
-
A fully lined attic accessed via a drop down ladder
-
Polished timber flooring, select tiling & neutral decor
-
Reverse cycle air conditioning
-
Secure property access from the remote double garage with storeroom
-
Beautifully landscaped/reticulated & mature gardens with delightful water
feature.
centrally located with all amenities close by including shopping, Scarborough Beach,
Hale School, St Mary's Anglican Girls School and City Beach Primary


