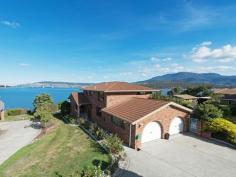5 Koluri Court, LINDISFARNE, TAS 7015
Commanding spectacular views of the River Derwent, over to the Western Shore and back to the Eastern Shore this expansive family home is the ultimate waterfront abode. Nestled away in an exclusive enclave in Lindisfarne surrounded by other prestige homes this two storey home sits on a large block fronting a wide expanse of quiet river frontage - a unique and special offering.
This residence has been home to the current owners for over 26 years, meticulously built and perfectly maintained and upgraded over the years it offers a versatile floor plan with a multitude of entertaining options and ambient living.
On entering this magnificent home the family/dining room leads the large entertaining deck
where superb waterfront views will amaze. The adjacent thoughtfully upgraded kitchen boasts quality appliances and combined with this large family room offers a perfect area for entertaining.
This level is also host to a large formal dining room and sunken living room where light and space abounds - and offers comfortable living for all family members.
A large second entertaining area or games room complete with bar and TV room on the main level leads to the expansive outdoor entertaining area complete with large in ground solar heated pool. There is also another bathroom with shower providing good amenity for the pool area nearby.
The accommodation of the main house is set on the upper level and offers 4 bedrooms, all with built in robes and a large family bathroom with separate spa bath and shower. Wake to the many moods of Mount Wellington across the River Derwent with the luxurious master bedroom complete with balcony, walk in robe and ensuite.
This home is warm in winter with multiple heating options including a large open fire place in the formal living room, heat pumps, panel heaters and also a wood heater to create a beautiful atmosphere in winter from the family room overlooking the water.
Downstairs there is a large 2 bedroom self contained flat with a large living/dining area separate kitchen and laundry. Two large bedrooms with built in robes and a central bathroom complete this great package. The outdoor terrace area is perfect for privacy from the main house and an automatic garage for this flat offers secure parking.
Set on an easy care, child-friendly lawn with level access to the main residence and the 2 bedroom self contained unit this property is suitable for all types of buyers. Whether you want a large family home with an income producing unit or for older members of your family, extended family or a teenager at University - the possibilities are endless.
Other features include: Double remote garage, additional off street parking, mere minutes walk to Lindisfarne Village, the walking tracks, sports grounds, local restaurants and cafes. Located a mere 10 minute drive to Hobart CBD and 15 minutes to Hobart International Airport.
A luxurious, enviable lifestyle is on offer to those wanting privacy, waterfront position and convenience.
Land Area : 1423 sqm
Floor Area : 478 sqm


