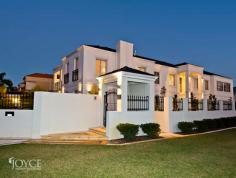154 Burke Drive Attadale WA 6156
his striking executive residence, surrounded by lovely manicured gardens is set on an expansive 842sqm lot with only parkland between you and the river. Designed and constructed by Domination Homes in 2012 using a grand design, quality materials and excellent workmanship to create a simply wonderful contemporary family home.
The Georgian facade is beautifully complimented by the neatly laid out hedges and white roses in the landscaping. They invite you to follow the beautiful stone walkway through to the gracious portico with double entry doors opening on a grand light filled lobby with crystal chandelier and Oak flooring.
Inside you will find a luscious home of grand proportions. Downstairs, overlooking the pool and alfresco, is a large open plan living space. An informal dining and family room fitted with a bar, wine rack and wall cupboard is the central hub of the home and a well designed kitchen with Miele appliances, quality cabinets, sleek stone benches, and well equipped scullery. The adjoining outdoor living space includes a welcoming alfresco patio, an attractive and well equipped outdoor kitchen and a heated swimming pool – a wonderful tranquil place for entertaining and relaxing. In addition to these informal living areas there is also a formal dining room, a theater with installed sound equipment, a full guest bathroom and a large laundry room accommodating a shoot from above and quality cabinets provide copious storage space,
Upstairs is dominated by the presidential master suite with its sumptuous Hollywood bathroom including a spa bath, a North facing balcony with river glimpses - a perfect spot for that morning cuppa - and masses of fitted his and hers closet space. There are three other king sized bedrooms each with their own fully tiled marble bathroom and walk in robe, a spacious home office with double doors and robe recess which would also make a comfortable fifth bedroom and finally a gymnasium with windows East and West so you can enjoy the leafy outlook as you workout.
This is an exceptional house with delightful features at every pace and must be seen to be fully appreciated. Some of the things we especially love about it include;
• Elegant design and striking Street presence
• Stunning Oak flooring throughout living, halls and stairway
• High ceilings and neutral decor throughout
• Recessed lighting and white timber shutters throughout
• Grand entry hall with crystal chandelier
• Open-plan living, meals and kitchen overlook alfresco & pool
• State of the art kitchen with well equipped scullery
• Theater room and formal dining room on ground level
• Laundry with ample storage and outdoor access
• Full guest bathroom at ground level
• All bedrooms are king size and have en-suites and fitted robes
• Master suite includes spa and balcony with river glimpses
• Large home office with double doors
• Double remote garage, plus secure boat parking
• Enclosed secure store room
• Ducted reverse-cycle air-conditioning (with zoning)
• Security alarm system and smart wired throughout
• Enviable location with only parkland between you and the river
• Constructed in 2012, lot size 842sqm house size 576sqm
Attadale is one of WA’s most desirable locations, highly prized for its established food, shopping and medical facilities, good transport service, quality private and public schools including the famed Santa Maria College and the wonderful river side playground of Point Walter Golf Course, Point Walter Reserve and the sprawling Attadale foreshore walking paths and cycle ways.


