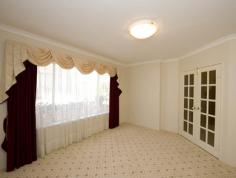28A Purdom Road Wembley Downs WA 6019
The double front doors and crystal chandelier in the foyer create an impressive entry statement to this beautiful family sized double storey home which includes 3 spacious living areas, 5 queen sized bedrooms, 4 well appointed bathrooms (three of which are ensuite) and a spacious alfresco area extending from the family living room.
The house has been smartly designed with a full guest suite on the ground level together with all the main living rooms filled with light and air and easily available to the outdoor living areas. Four generously proportioned bedrooms are all upstairs together with a spacious living room and a small balcony off the master suite.
One of the star attractions to this house which is set on a spacious 552sqm rear green tile lot is its location within walking distance of the prized Hale School and so close to beautiful beaches but there are loads of other features you will love about this house including;
- Large open plan family, kitchen, dining area
- Chefs kitchen with gas cooker, dbl fridge recess & dishwasher
- Separate lounge/dining room or theatre
- Large open plan living area upstairs
- 5 generous bedrooms, 3 with ensuite & 1 semi ensuite
- Hollywood family bathroom including spa
- Powder room located at ground level
- All bedrooms double built in or walk in robes
- Porcelain flooring to family living areas
- Quality light fittings and window treatments
- Air-conditioning to both levels
- Double remote garage plus open parking for 2 at front
- Garage has storage and shoppers entrance to kitchen
- Ducted vacuum system
- Neat easy care paved alfresco area with room for a pool
- Leased at $840pw to July 2014 to tenants happy to stay
This house is a lovely family home and represents a great value opportunity for either an investor or a home seeker to purchase a sound asset in a popular location surrounded by established facilities.


