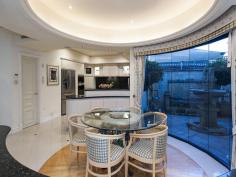197 Mill Point Road South Perth WA 6151 This magnificent three storey home
has been designed for family living and constructed by Zorzi quality
builders.
The
prestigious location of this home captures uninterrupted 180 degree
panoramic northerly views over Sir James Mitchell Park, the Swan River
Foreshore and stunning City Views spanning around to the Crown Casino
and the hills.
The home comprises approximately 772sqm of Total
Area on 680sqm land. Thoughtfully designed, this home offers spacious
indoor and outdoor living comprising the following accommodation
features that include, five bedrooms, four bathrooms, plus office and
theatre room. There are formal and informal living areas and a spacious
totally protected undercover BBQ entertaining area.
Accommodation features on each level consist of the following:
Lower Ground Level:
Three
car garage plus extra secure parking for a further three cars.
Stairway, office/bedroom, bathroom, storeroom, plus workshop.
Ground Floor:
Open
plan formal lounge, dining, sunken bar, kitchen and informal meals.
This level also accommodates the totally protected BBQ entertaining
area, theatre room and extra bedroom, bathroom and laundry area.
First Floor:
Large
living area, four bedrooms and two bathrooms. The master bedroom enjoys
its own retreat, ensuite with spa and access to the balcony with
stunning city and parkland views.
This property is ideally located
close to Angelo and Mends Street shopping precincts, excellent schools
such as South Perth Primary, Wesley College, Curtin University and
Public Transport.
completed to the highest quality, fixtures and fittings and all a family
would desire and is highly recommended for its riverfront location and
lifestyle.


