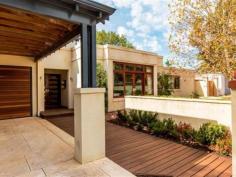284 The Blvd City Beach WA 6015
Natural themes of the sixties
Selling - New Price
Lovely extended family home light and bright capturing the natural themes of the 1960s.
Spacious beamed formal living rooms with polished Jarrah floors and French doors throughout allowing the gardens to come inside the home. The garden outlook to this home extends to the master bedroom suite with its own sitting area and private walled garden. An open plan kitchen centres the home and leads to the outdoor living. Enjoy a touch of France relaxing in the private enclosed alfresco with vined pergolas.
The extended family living area is multifunctional and designed to accommodate a busy family with benching for projects or a home office and an internal studio. A combination bedroom sitting room would be ideal as a guest bedroom or used for extended family. Ground floor 2nd bathroom and 2nd toilet.
Upstairs there are two bedrooms with Juliet balconies overlooking the eastern gardens and a shared spacious landing.
This level 932 sqm block includes a double carport in front of a large garage/workshop. Situated at the rear of the property is the old fashioned garden shed, rear lawn and vegie garden. There is lots to do for the whole family in this down to earth unpretentious home.
The home is located on The Boulevard slip road only a 100 metres to the Boulevard Shopping Centre.


