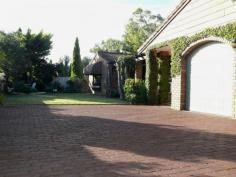31 Jindarra Close, COOLOONGUP WA 6168
This architecturally designed large, solid and cosy 5 bedroom, 3 baths, 3 toilets home is situated in a tranquil Cul-de-sac ideally located close to Rockingham City Shopping Centre, Restaurants and cafes, 18 hole Golf Course set amongst beautiful bushland, Rockingham City Shopping Centre, Bus and train station, Foreshore, Schools and a Modern Hospital. The list goes on.
This immaculate home has quality finishing and attention to detail. Well manicured gardens and lawns. A spacious lounge room at the entrance is complimented by a practical sized bar counter. Separate formal dining room is set next to the Kitchen. Large master bedroom looksonto the front gardens and lawns. Attached to the master bedroom is a good sized retreat which can be converted into a baby’s room. Massive open plan kitchen flowing into meals and family with high ceiling. A solid foldable Jarrah door divides the family and large games room, opens into the inviting huge undercover pergola lined with slate flooring. A sparkling pool complemented by an easy care manicured garden and green lawn.
Other features include;
Ducted reverse cycle air conditioning throughout the house
Choice of wood fire during winter
Solar hot water heater
A separately dedicated reverse cycle air conditioner to master bedroom
Solid Jarrah floorings from corridors to lounge and rumpus.
Double garage
Jarrah kitchen cabinet doors
Back gate for direct access to large park


