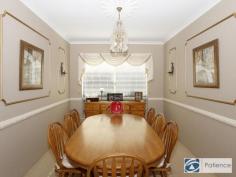9 Sheringham Retreat, Currambine WA 6028
Situated within a desirable pocket of Currambine, you will find this generously proportioned residence in the company of quality homes in an elevated position with ocean views as well as being conveniently located with great amenities nearby including beaches, park lands and Joondalup City Centre to name a few.
Within the boundaries of the generously sized 733sqm block you will enter and explore an expansive Atrium Homes which offers an enormous 314sqm of living area across two levels which provide an abundance of living zones allowing even the largest of families to co-exist in harmony.
Finish that off with great outdoor living and relaxation options including the balcony with ocean views (perfect for Sunday morning or sunsets!) and your covered outdoor area which overlooks the gorgeous pool just ideal for summer days with the friends or family – what a great combination of features this home has to offer!
Ground level internal features:
- Double door entrance with security mesh screen leading to foyer with high ceilings
- Formal lounge room / home theatre room through French door with Bamboo floors
- Open style, elegant formal dining room with carpeted floors
- French door leading from foyer to open plan informal living area incorporating family and meals
- Well-appointed kitchen with stainless steel 900mm oven, 900mm 5 burner gas cook top, concealed range hood, built in pantry, dishwasher, breakfast bar and recesses for your microwave and fridge
- Separate games room off casual living zone with bar recess and rear yard access
- Bedrooms two, three and four each generous in size with double door built in robes
- Central main bathroom with glass screen shower, bath tub and separate toilet
- Additional powder room off entrance foyer with toilet and vanity
- Laundry with built in cupboards and bench, broom closet and separate double door linen cupboard
- Additional walk in linen cupboard / store room substantial enough to convert to a study
- Activity area off ground floor bedroom ‘wing’ with built in storage cupboard and bench space
- Staircase to upper level from entrance foyer with under-stair storage space
- High ceilings throughout ground level living zones
- Porcelain tiled floors through foyer, kitchen and informal living zones
- Ducted evaporative air conditioning to majority of ground level
- Additional split system reverse cycle air conditioner to bedroom four
- Wooden blinds throughout ground level
Upper level internal features:
- Lounge room / parent’s retreat with ocean views leading out to the balcony
- Evaporative air conditioning duct with additional split system reverse cycle air conditioner
- Master bedroom with wooden floors, roller shutter to window and walk in robe with built in shelving and drawers
- Large open style ensuite bathroom with glass screen shower, corner bath tub and separate toilet
External features:
- Double garage with remote door, additional store area with rear yard access and separate entrance to foyer
- Patio covered outdoor entertaining area
- Sparkling below ground pool with Kreepy Krawley, pool blanket and water feature
- Built in barbecue area with lighting
- Low maintenance rear yard with extensive paving throughout
- Garden shed
- Automatic reticulation


