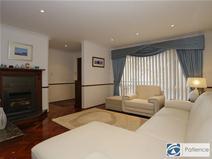21 Sorell Gardens, Joondalup, WA 6027
Team Patience are proud to present this premium Joondalup home which superbly combines functionality with style, comfort and a recognizably superior level of quality throughout.
A feel of charm and character exudes from this 1992 built residence as you explore a well laid out floor plan finished and presented immaculately which is testament to the pride of place held by the owners who have called it home since new.
Livability and luxury continues from the inside to the external as you enter the rear yard which offers an array of features to allow great living, entertaining, enjoyment and relaxation from the expansive patio covered outdoor area, the gorgeous below ground pool, large garden shed for the handy man or hobbyist all enhanced by manicured, mature garden beds and extensive paving.
Positioned on a large 800sqm block, this home is just a stone’s throw from the picturesque Blue Lake Park sitting at the bottom of the street and is convenient to Joondalup Primary School, Currambine Train Station, Candlewood Shopping Centre and a short drive / bus trip to the heart of Joondalup City Centre – who needs a car!
Internal features:
- Four bedrooms
- Master suite with walk in robe fitted with cupboards, drawers and hanging compartments
- Study / parent’s retreat located off master suite
- Bedroom two with double mirrored sliding door robe
- Bedroom three with built in robe
- Two modern bathrooms
- Ensuite bathroom to master suite with granite top vanity, hobless shower with frameless glass shower screen, floor to ceiling tiling and heated flooring
- Main bathroom with granite top vanity, bath tub, recessed shower with frameless glass shower screen, floor to ceiling tiling and separate toilet
- Elegant formal lounge and dining room featuring built in gas fire place with Jarrah and granite surrounds
- Spacious country style kitchen with glass splashback and granite bench tops, fridge recess, Bosch gas cook top, Miele oven and dishwasher and concealed microwave drawer
- Large open plan informal living zone with sky high ceilings and exposed beams incorporating family room and sunken games
- Laundry situated in rear wing with built in under bench and overhead cupboards, broom closet and separate built in linen closet
- Ducted evaporative air conditioning throughout with additional split system reverse cycle units to casual living zone and master suite
- Solid Jarrah floor boards and skirting boards throughout all living zones and thoroughfares
- Solid timber doors, frames, window sills and capping throughout
- Down lights and quality window treatments throughout
External features:
- Enclosed double carport with remote controlled door and pull down access to roof space store area
- Patio covered, split level outdoor entertaining area with lighting
- Gorgeous below ground pool with blanket and concealed pool pump
- Large garden shed on concrete slab ideal for the handyman / hobbyist
- Extensive paving to rear yard
- Easy care, reticulated garden beds to rear housing mature plants from frangipani to gardenia to honeysuckles and more


