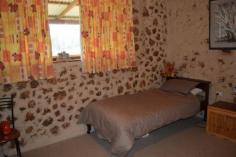1347 Carbarup Rd Kendenup WA 6323
CHARACTER STONE AND STYLE!
"My heart is in the highlands wherever I go".
My stylish stone house, now for sale. Oh no!
Imagine sitting on a wide front verandah, refreshments in hand, watching
the sun go down over distant gums trees on a western sky.
Imagine being the owner of this stylish two storey stone and cedar home on acreage on the outskirts of rural Kendenup.
Enter the home via solid jarrah doors into a large hallway featuring a
floor with wooden tiles and stone walls. Stroll throughout the home and
enjoy the warmth that comes from, jarrah and cedar finishings,
terracotta tile floors, French bay windows, and a cosy tile fire.
Designed in a friendly open plan style this home features a large kitchen, dining and lounge area.
The master bedroom with ensuite is at one end of the house and the other
bedrooms are at the other end with another bathroom. Then venture up
the cedar staircase to another large room which could be a studio,
office, kids entertainment area or another bedroom.
The kitchen, with its solid jarrah benches and walk in pantry, also
looks out over a large semi-enclosed outdoor entertainment area with a
built in bar.
(It's going to be hard to go to work owning this place.)
The property also includes a carport, solar panels, sheds, dam and
established easy care garden, plus a hidden historical surprise.
Set on 4.74 hectares (Acres 11.7) 1 km from Kendenup. 21 km from Mount Barker.
Curious Well give me call and let me show you around.
Linda on 0455 022 228 or [email protected]


