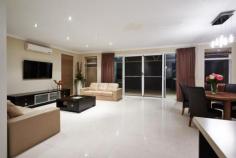207 Gaebler Road,
AUBIN GROVE WA 6164
Closing date Sale 11 August 2014 by 5 pm. The Sellers reserve the right
to sell prior. They have bought elsewhere and need to move this
magnificent home HAS IT ALL where family living and fabulous
entertainment zones blend seamlessly together. Ideal also for extra
parking a boat or caravan with enclosed side access plus large lockup
garage and roller door to the backyard, Contemporary design and
ultimate entertainer full of extras and additions to maximise every
aspect. Ideally situated a short stroll to the local shops, Aubin Grove
primary school, nearby parklands, and transport at Lyon Road. Boasting
a corner garage this connects to a masterfully built outdoor kitchen
(man cave) with built in oven, barbecue, high spec sink, tap ware and
built in cupboards.
The indoor kitchen provides banks of cupboards,
central island bench, twin draw dishwasher, under bench oven and range
hood, the master chef tap ware will impress. High ceilings in the open
plan living area is a WOW factor. Separate Theatre room, . Step out to
the Dome Patio to a fabulous backyard were the children and pets have
room to play, or space for a pool. Extensive exposed aggregate pathways
and paving.
King side Master suite, his/ her robes, ensuite with twin vanity and bath.
Spacious minor bedrooms with built in robes and a study.
The laundry has plenty of built in cabinetry, storage and the bathroom is conveniently located.
4 Split system reverse cycle air conditioners.
Gas Point
Twin draw dishwasher
Gas hot plates and hot water system
Solar Panels
Porcelain tiled floors to living areas and carpet to bedrooms.
Quality window treatments, drapes, fixtures and abundance of down lights and feature lighting.
Security flyscreen front door and sliding doors to patio.


