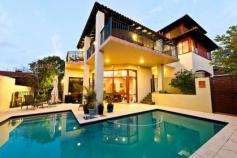14 Munsey Street Ardross WA 6153
Ideally located on a quiet cul-de-sac with an elevated position, this architecturally designed home has been built to maximise the sweeping river and city views.
This impressive family home offers the perfect blend of modern living together with the most loved character features from yesteryear. Featuring high ceilings throughout, polished WA Blackbutt timber floorboards, stained glass windows and gas fireplace together with the latest mod cons including granite kitchen bench tops, reverse cycle ducted air conditioning, alarm system and smart wiring.
The functional layout offers multiple living areas to provide excellent zones for all ages and spacious entertaining areas to enjoy with extended family and friends.
Each of the four bedrooms is generous in size and the kids will especially enjoy the two bedrooms which feature lofts, perfect for sleepovers or play rooms. The master bedroom is particularly impressive with walk in robe, balcony and en-suite including double vanity and spa bath.
Watch the city lights while preparing dinner from the kitchen, which includes two ovens, quality appliances, walk in pantry and study nook. Perhaps your favourite room in the house will be the third level retreat, complete with kitchenette; this peaceful sitting room captures panoramic city and river views with spectacular sunsets.
Surrounded by easy care lush gardens, the private outdoor entertaining area features undercover alfresco, sparkling swimming pool and conservatory sun room.
This home is conveniently located just a five minutes' walk to Garden City regional shopping centre and Applecross High School Zone, a stroll to wireless Hill Park, an easy 10 minute commute to Perth CBD and just 400 metres to the river foreshore.


