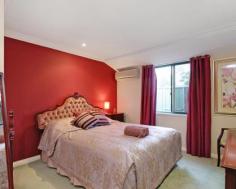36 Sleat Road, MOUNT PLEASANT WA 6153
Ideally located in the highly sought after river precinct of Mount Pleasant, this property is just two blocks to the riverfront, a 5 minute stroll to Canning Bridge Train Station and on the doorstep of the Canning Bridge Precinct which features many restaurants, cafes, retail and shops and will continue to develop into a vibrant hub over the coming years.
Positioned on a generous 547sqm Green Title, this impressive federation style double storey home offers the perfect blend of modern living together with the most loved character features from yesteryear. Featuring wooden floorboards, stained glass windows, raked ceilings and gas fireplace with the latest in mod cons including reverse cycle air conditioning, granite bench tops, alarm system and quality throughout.
This functional layout offers:
-Formal lounge with bay windows and gas fireplace
-Separate study near entrance
-Open plan family room and dining
-Kitchen with granite bench tops, gas hot plates and plenty of cupboard space
-Master suite upstairs with built in robe, ensuite and spacious sitting area
-Good size second and third bedrooms both with built in robes
-Second bathroom with separate bath tub
-Remote lock up double garage and space for additional cars on site
-Alfresco entertaining area surrounded by lush established gardens


