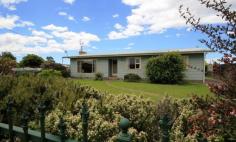28 Medeas Cove Esplanade St Helens TAS 7216
Located centrally and so close to all facilities including school, hospital and shopping centre, this family home features three double sized bedrooms and a block to spread out on. Priced to sell, with a gorgeous outlook over Medea Cove, this is a home that is full of surprises and perfect for the first home owner.
Its open plan kitchen and dining area, leads into the large lounge which overlooks the water, what a view! The home is heated with a Saxon Woodheater to keep you cosy. The property has been painted throughout and carpets replaced which has given the property a light and airy feel to it.
A centrally located bathroom with separate toilet, the convenience of a shower and a bath, all located next to the laundry and back door, no need to trek through the house.
Walk out the back door and you overlook the rear garden via the back deck area, the large 905 sqm block features a double garage, single carport and workshop area, wood shed, permanent BBQ and established fruit trees out the back, with room to redevelop the vegetable garden or provide the perfect home for your pets.
This little beauty has is all and is waiting for your inspection today, contact Kristi on 0447 018 889.
We have obtained all information in this document from sources we believe to be reliable however, we cannot guarantee its accuracy. Prospective purchasers are advised to carry out their own investigations.


