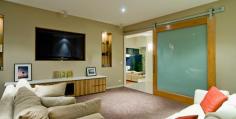41 Knightsbridge Ave Valley View SA 5093
This exquisitely designed home is utterly stunning. From the moment you step into the large foyer, the execution of thoughtful design with use of high-end materials and quality fixtures set the tone of this distinctive residence. Comprising 5 bedroom and a balanced mix of open plan living and private space, this home would be as comfortable as a family retreat as it would as a grand entertainer. Viewing is a must to fully appreciate this distinctive home.
What we love
• Stunning contemporary design with European influence
• Impeccable quality and craftsmanship with careful selection of quality fixtures
• State of the art technology and home automation
Features
• Large pivot timber door entry leading to large Foyer with 6m glass water feature
• Polished Kempas timber floor to kitchen, dining and lounge areas
• Impressive open timber tread staircase wrapped in frameless glass, creating floating handrail feature
• 2 impressive master suites with paneled walk-in robes
• Ensuite bathrooms to master suites with freestanding baths and twin head shower
• 3 further bedroom with ensuite bathrooms
• Huge Kitchen with stone tops, Built-in Island with seating for four, Smeg appliances, soft close doors
• Cooper wall art outside of Kitchen window
• Media room
• Activity room
• Advanced technology with full home automation throughout
• Heat and Glo Fireplace stone cladding in Lounge area
• European wall mounted and pendant light fixtures used throughout the home
• Outdoor pool with hot and cold shower
• Large 9m x 4m Prestige pontoon jetty with drive up cut out for boat or watercraft
• Spacious courtyard dividing living area with feature tree, built-in seating rendered in stone cladding
• Large basement for 6 cars with generous storage areas
• Basement fully rendered walls, resin speckle floor finish and with dropped ceilings
Construction & Sizes
• Lot size: 732m2
• Interior size: 661m2
• 16m2 of fully enclosed storage beside the jetty
• Great storage throughout entire house
• Fully ducted zoned airconditioning and heating
• Modern ceiling fans in all bedrooms and alfresco.
• Ethernet, TV, and Fax cabling throughout
• Fully fenced and gated home with built in trampoline
• Intercom CCTV images presented on all plasma TVs throughout the home
• Alarm system benefiting from ‘back-to-base’ to Sovereign Security Gatehouse


