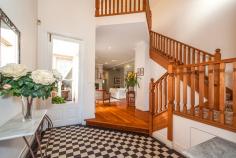121 Wallis Street Woollahra
Private Family Haven – Superb Location & Idyllic Valley Views Retreat
to the peace and privacy of this impeccably recreated 1890's Victorian
home. Capturing sweeping valley views from a commanding elevated
setting, ‘Hazelhurst’ has been intuitively redesigned to take full
advantage of its sunny north aspect with soaring double-height ceilings
and classical contemporary interiors creating a mood of timeless
elegance. Featuring a fluid flow from front to back and rear lane access
to garaging, it’s located in a blue-ribbon enclave on the edge of
Woollahra village, a short walk over the pedestrian bridge to Bondi
Junction’s retail hub and the station.
+Elegant gabled façade, jasmine-framed front terrace
+Chic double-height entry hall, uplifting sense of space
+3 double bedrooms with built-ins plus a sunlit study
+Master suite with WIR, balcony and cathedral ceilings
+Living and dining rooms with a two-way gas fireplace
+Quality marble/Smeg gas kitchen with breakfast bar
+Casual living with bi-folds to a private level courtyard
+RLA to auto carport (ideal extra entertaining space)
+Family bathroom, powder room, internal laundry
+Brushbox and Spanish terracotta floors, plantation shutters


