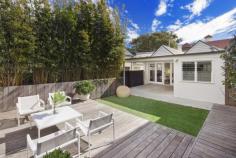3 Forth Street, WOOLLAHRA NSW 2025
Built c1880, this freestanding double fronted cottage has been transformed into a sleek designer home that blends classical architecture with streamlined minimalism to create a stylish village haven. Positioned on a level approx 300sqm corner block, 200m to Queen Street's chic cafes and boutiques, it opens out to a private landscaped garden oasis and covered terrace that features DA approval to reconfigure as indoor space. Enjoy as is or explore the scope for a second level and capitalise on its rear access and potential for parking (STCA).
Classic facade and bull-nose verandah
High ceilings, sleek white interiors
Spacious flow-through interiors
2 large bedrooms plus a separate study
Custom built-ins in both bedrooms
Main opens to sunny verandah
Sleek CaesarStone island kitchen
Casual living/dining flows outdoors
Heated polished concrete floors
Large terrace (underfloor heating)
Lush level garden and private deck
Chic oversized designer bathroom
Freestanding bath, walk-in shower
Louvered windows, reverse air
DA approval for an extra room
Scope for a 2nd level and pkg STCA
Metres to cafes, delis and galleries
Short walk to Centennial Park


