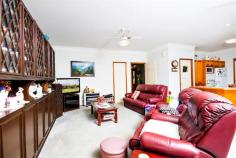Bolwarra Heights, NSW 2320
Rural Bliss
Tucked away near the end of a quiet cul de sac in an
exclusive small acreage estate, this classic Michael Hull designed and
built residence features the trademark high ceilings with ornate
cornices, timber fretwork over doorways and solarium style dining room
to soak up the winter sun.
Located on a north-easterly facing
4584sqm lot, there is plenty of space for a growing family to enjoy,
with an open expanse of grassy playing fields surrounded by shady trees
overlooking the neighbouring watercourse that teems with native
birdlife.
Surrounding the home are easy care cottage style gardens
with a fenced “house paddock” off the rear for small child / pet
security. Enjoyment of outdoor living is enhanced by shady verandahs
across the front and side of the home and an enormous “alfresco”
entertaining pergola area at the rear.
The kitchen complements the
classic appeal of the home, with solid timber cupboards and all the
modern conveniences, including an impressive walk-in pantry. The
adjoining formal dining room features double north facing bay windows
that capture the winter sun and garden views. The formal lounge room, to
the left of the large entry foyer, also features a large bay window.
The main bedroom is huge, and features a full wall of built-in robes + a
large WIR and ensuite. The remaining 2 bedrooms are also exceptionally
large with triple door built-ins. There is a large store-room, with rear
roller door and side door access, which would easily convert to a 4th
bedroom or study if required.
The double garage, located at the
front of the home, has automated panel-lift doors and undercover side
door access from the front verandah. There is an opportunity to locate
additional storage shedding on the property if required.
If you are
looking for a property with all of these qualities, inspections can be
arranged by contacting the listing agent, Peter Crotty on 0407 341 714
or at Global Realty Partners on 4934 7788.


