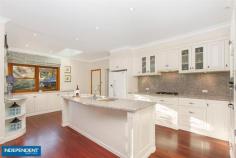26 Bavin Street, CURTIN ACT 2605
Elevated within a dress circle location, this contemporary design amalgamates modern & rustic finishes, complementing light filled living spaces to create a family home for the avid entertainer. In a much sought-after location, this home offers panoramic views of Woden Valley & the Inner South combined with a location backing nature reserve & walking trials. The commanding facade gives way to the formal entrance, extending right through to the covered alfresco dining area. Opulent hardwood floors combine with high ceilings & full-length windows to create a warm & spacious family atmosphere. French doors lead into the front terrace complete with automatic & rain sensitive Vergola, making the formal lounge perfect for entertaining guests while admiring the breathtaking outlook by the slow combustion fireplace. The light-filled family room creates the central hub of the home, adjoining the dining, kitchen, home theatre room & alfresco area to create a lavish space while entertaining. The designer kitchen creates a true French provincial feeling that resonates throughout, with granite bench tops & splashbacks, country-style cabinetry, stainless steel appliances by Bosch & integrated rangehood with an oversized island bench. The jewel of the home, however, is the alfresco lounge, integrating a built-in BBQ set around the pond water feature leading to the covered dining & lounge area. The vast inground swimming pool is solar heated & features a modern ionised automatic cleaning system and is perfectly complemented by the pool house, offering extra storage for pool equipment & garden tools. Backing the reserve, this entertaining space also gives immediate access to open parkland & walking trails. Upstairs, the main study separates the substantial main bedroom suite from the other bedrooms, incorporating an enormous ensuite, complete with bath for that extra relaxation & a spacious walk-in robe. Bedrooms 2 & 3 are also upstairs offering enormous built-in robes while capturing the astonishing views that are on offer. The 2 additional bedrooms downstairs offer the perfect setup for a purposely designed study & a guest bedroom, or just that extra space that you have been looking for. The bathrooms incorporate a true French provincial feeling with hardwood timber cabinetry & classic French-style tapware; evidence of the unique design. The basement & cellar area create a perfect space for segregating teenagers or kids at heart. This sublime space, perfect as a games room & spaciously designed to fit a full sized snooker table & then some, leads into the purpose-built cellar, completed with its own microclimate. The 30m2 garage allows extra storage space for the home & combines with the carport for extra off street parking. Positioned in this beautiful elevated location, the proximity to a variety of lifestyle choices is better than most. The local Curtin shops house restaurants & cafes in abundance, & this home offers easy access to the larger Woden shopping hub & the city's centre. Be sure to inspect this rare offering to the market, a home to enjoy with your family & friends for years to come.


