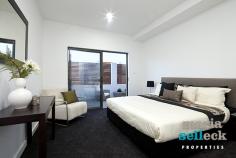14 Fereday Street, Weston ACT 2611
Emanating a luxurious resort-style ambiance, this masterpiece of substantial proportions has been finished to exacting standards with emphasis on open-plan family living, natural light, space and the exquisite views, making it a rare offering of truly indulgent living. The impressive foyer opens to reveal an inspired design incorporating multiple living spaces, all featuring an extensive use of glass, striking high ceilings and seamless extensions into multiple outdoor living areas. At the heart of the home, the immaculate gourmet kitchen, boasting stone waterfall benches, walk-in-pantry and the finest appliances, overlooks spacious open-plan formal and informal living areas, including a rumpus and study. The rear of the home comprises three large bedrooms, all with built-in-robes and external access to outdoor living spaces, superb spa bathroom with two-way access, separate laundry and double garage with generous storage. Extending from the impressive wood staircase, the private second storey offers the master bedroom with expansive parent's retreat, walk-in-robe, stunning ensuite and balcony with inspiring sunset views.
Other features include ducted heating and cooling, alarm system, video intercom, low maintenance landscaped gardens, outdoor kitchen, eight-person spa, and other luxurious appointments. Located in one of Western Creek's most desirable locations amongst other high-quality homes, this stunning and light-filled residence of approximately 290sqm of living space incorporates an array of designer finishes and a seamless outdoor flow to ensure a lifestyle of privacy, prestige and effortless entertaining in a highly sought-after location.


