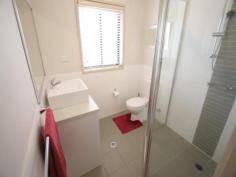28 Nimbera Street Harrison ACT 2914
This modern home ticks all the boxes. With spacious flowing living areas, fully established, it features a combined lounge/dining area, large family room with backyard access, separate media/rumpus room, 4 bedrooms and 2 bathrooms.
The Kitchen is a dream with an island bench providing loads of extra bench space and cupboard space, instant hot water and a huge walk in pantry, gas appliances, dishwasher, glass splash back and stone bench top.
All the bedrooms feature mirror robes, the master with an ensuite and walk in robe. There is also a large walk in linen closet for additional storage.
Internal access opens into a double garage with automatic doors and an additional walk in storage/utility room.
Flowing off the family room and media room is a covered alfresco dining area, offering an indoor/outdoor dining experience for most times of the year.
Ducted gas heating and evaporative cooling combines with a sunny northern and easterly aspect to provide year round comfort and amenity as does the tinted windows on the east side of the home.
Situated in a quiet loop street, all the hard work has been done. Intelligently designed, this home is ideal for the growing family.
Features:
•4 bedroom – ensuite with mirror robes and walk in robe off the master bedroom.
•Bathrooms come with a lifetime guarantee on the showers. Separate toilet vanity area and a separate laundry with external access.
•Internal access to the double garage with automatic doors and external access to backyard.
•Modern kitchen with island bench. Stone bench tops, glass splash back with a walk in pantry, gas appliances and dishwasher and instant hot water.
•Large family room adjoining the kitchen opens through double sliding doors onto the outdoor terrace.
•Media room with built in cabinet.
•Ducted gas heating and evaporate cooling with tinted windows on the eastern side of the home.
•Attic, workshop/storage and walk in linen cupboard.
•Tiled entrance, kitchen and family areas.
•NBN and smart TV cabling.
•Ducted vacuum system.
•Covered alfresco dining area.
•Rainwater tank and an electric watering system.
•Selection of fruit trees.
•Solar efficient home with sunny northern easterly windows.
•Crimsafe doors into some entrances.
•Down lighting and highlighting in entrance.
•Quiet loop street, close to facilities.
•Fully established, enclosed backyard with gate access, drying area and rainwater tank.


