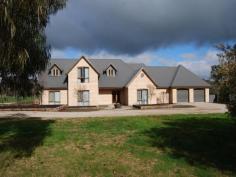144 Malcolm Street Mansfield VIC 3722
Seldom does a property strike such a brilliant balance of luxury, sophistication, space & lifestyle.
Achieved with a combination of masonry products including rammed earth, rendered solid brick interior walls & polished concrete floors. Double glazed hand crafted windows and custom handmade interior doors.
The combined master suite and parents retreat is an incredible achievement utilising the whole upper floor including designer walk-in robe and luxurious ensuite. Downstairs boasts a further 3 spacious bedrooms plus study.
The deluxe gourmet kitchen fitted with “Miele” appliances has a butler’s pantry, polished red gum cabinets & black granite bench tops and would be a delight for any chef. Adjoining are the open plan dining and living areas which flow through to the large separate lounge overlooking the landscaped, self-cleaning inground pool with solar heating.
Also complementing the home are cathedral ceilings, slab heating and reverse cycle ducted air conditioning. There is plenty of room for all the vehicles and toys with 2 car garage under roofline giving direct access to the home plus a detached 3 bay garage with mezzanine floor all positioned on a lovely level 2.5 acre allotment.
There is an inexhaustible list of luxury inclusions that only an inspection will reveal.


